© Neeta Shubhrajit Das Associates/Ishita Das 2016
Factories
Offices
Medical Centers
Institutes
Commercial
Housing
Conservation
Dairy Building/UP State Milk Board/Khatima/1992
Dairy Building/UP State Milk Board/Orai/1995
Chilling Plant and P&I Building/UP State Milk Board/Gonda/1995
Chilling Plant and P&I bBuilding/UP State Milk Board/Akbarpur/1995
Chilling Plant and P&I bldg/UP State Milk Board/Lakhimpur/1995
Dairy Building/UP State Milk Board/Rudrapur/2002
Dairy Building/UP State Milk Board/Basti/2002
Chilling Center/UP State Milk Board/Champawat/2002
UP Jal Nigam Head Quarter Building/Lucknow/1989
Board of Revenue Office/Board of Revenue/Lucknow/1992
SEWA Office and Workshop Building/SEWA/Lucknow/1993 (with AGK Menon)
C & DS Office Building/UP Jal Nigm/Lucknow/1992
District Blood Bank/UP Medical Directorate/Gorakhpur/1997 District Blood Bank/UP Medical Directorate/Varanasi/1997
District Blood Bank/UP Medical Directorate/Allahabad/1997
Community Health Center/UP Medical Directorate/Azamgarh/1996
Community Health Center/UP Medical Directorate/Jaunpur/1996
Community Health Center/UP Medical Direcorate/Gonda/1996
District Blood Bank/UP Medical Directorate/Azamgarh/1996
District Blood Bank/UP Medical Directorate/Agra/1996
District Blood Bank/UP Medical Directorate/Kanpur/1996
District Blood Bank/UP Medical Directorate/Bareilly/1996
District Blood Bank/UP Medical Directorate/Jhansi/1996
District Blood Bank/UP Medical Directorate/Meerut/1997
District Blood Bank/UP Medical Directorate/Pauri/1997
District Blood Bank/UP Medical Directorate/Nainital/1997
State Blood Bank/UP Medical Directorate/Lucknow/1997
JK Cancer Institute Extension/GSVM Medical College/Kanpur/1988
Community Health Center/UP Samaj Kalyan Nigam/Sandila/1996
Nursing Home/Dr.A.B. Shukla/Badshahpur/1993
Hospital Extension/Raj Scanning Medical Center/Lucknow/1998
Diagonistic Center/Lucknow Cancer Institute/Lucknow/2001
Nyay Bhawan/Azamgarh District Administration/Azamgarh/1989
Library Building/Board of Revenue/Lucknow/1992
Court Rooms and Club House/Board of Revenue/Lucknow/1992
Bharatendu Natak Academy/BNA/Lucknow (Project. With Gautam Bhatia) Deva Cambridge School/Deva Society/Lucknow/2006
Bal Vidya Mandir School Extension/MM Trust/Lucknow/1999
Ashram School Extension/UP Samaj Kalyan Nigam/Mohan Road/1996
Loreto-Jagriti School/Loreto Convent/Lucknow/2004
Saraswati Dental College/Saraswati Institutes/2004
Saraswati Institute of Technology & Management/Lucknow/2008
Aryakul College of Pharmacy & Management/Lucknow/2008
Higher Secondary School/Murshidabad/2012 (ongoing)
Agarwal & Company Commerical Center/Agarwal & Co/Lucknow/1993
Deva Commercial Complex/Deva Society/Lucknow/2004
Aishbag Commercial Complex/Lucknow/2004 (Project)
Meera Bai Marg Office Building/Lucknow/2014 (ongoing)
State Bank Senior Officers Housing/SBI/Lucknow/2004
SIDBI Terrace Housing/Chitrashila Group/Lucknow/2002
Apartment Building/Nirman Constructions/Lucknow/2004
Grandeur Apartments III/RR Constructions/Lucknow/2005
Grandeur Apartments IV/RR Constructions/Lucknow/2006
Grandeur Apartments VI/RR Constructions/Lucknow/2007
Dalibagh Apartments I/Aloke Srivastav/Lucknow/2007
Dalibagh Apartments II/Aloke Srivastav/Lucknow/2007
Apartments at Mal Avenue/Aloke Srivastav/Lucknow/2008 (Project)
Apartments at Mahanagar I/RR Constructions/Lucknow/2008
Apartments at Mahanagar II/RR Constructios/Lucknow/2009
Rolex Apartments/Amna Constructions/Faizabad Road/2012 (ongoing)
Low Cost Housing/Variant Builders/Faizabad Road/2014 (ongoing)
1876, Qadian Mosque, Punjab (Condition Survey)/ 2005
1926 House in Narhi, Lucknow (Executed)/ 2006
20th century (early) Colonial Bungalow, Kanpur (Executed)/ 2007
19th century Maqbara Hakim Mehdi, Lucknow (Advisor)/ 2007
20th century (early) Butler Palace, Lucknow (Feasibility Report)/ 2008
1796, La Martiniere Boys College, Lucknow (Executed)/ 2008
Tomb of Hodson, Lucknow (For Bacsa, executed)/ 2008
18th century Farhad Baksh, Lucknow (Advisor)/ 2009
18th century, Mahalsara, LMBC, Lucknow (Executed)/ 2010
19th century, RCTC Grand Stand, Kolkata (INTACH, executed)/ 2011
19th century Scottish Cemetery, Kolkata / 2012- current
20th century RCTC Club House, Kolkata (INTACH, executed)/ 2013
20th century Amil Khata, Jiaganj, Murshidabad (Condition Survey)/ 2013- current
20th century RCTC Member Stand, Kolkata (INTACH, executed)/ 2014
19th century Jain Patti and Naubat Khana, Azimganj, Murshidabad /2014- current
19th century RCTC Monsoon Stand, Kolkata (INTACH- Adaptive reuse)/2014- current
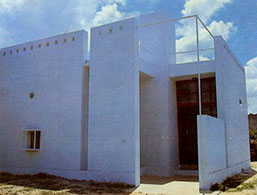
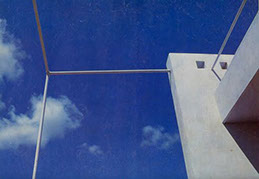
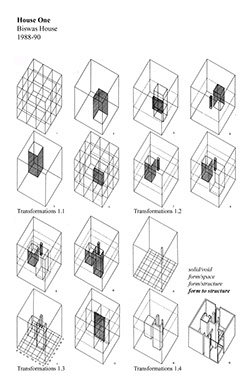
Biswas House (House I)
The house was based on a series of transformation drawings similar to the early 'card board' houses of Peter Eisenman to question relationships that otherwise characterize architectural form. The seemingly 'autonomous' trick drawings explore the relationship of 'form' and 'structure', 'solid' and 'void', 'front' and 'rear', 'open' and 'closed', 'top' and 'bottom', 'inside' and 'outside' and so on.
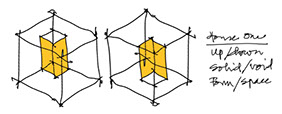
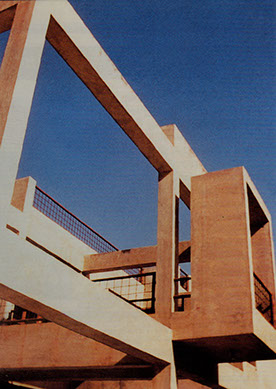
A B Shukla House (House Too)
Also called the ‘House Too’ as a pun to Eisenman’s ‘House II’, this house formed the next part of the continuing manipulative drawing exercise started with Biswas House to understand aspects of ‘rotation’ and to further inquire into the relationship of both ‘solid’ and ‘void’ as well as ‘form’ and ‘structure’.
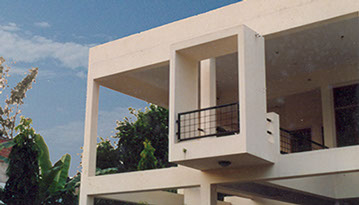
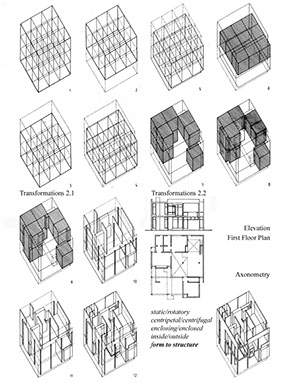
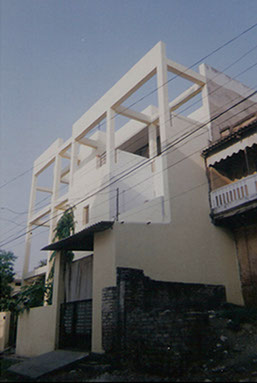
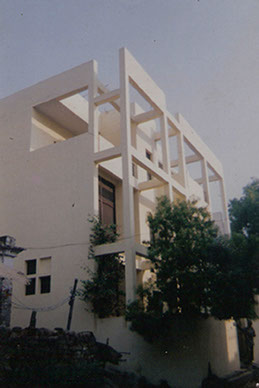
<
>
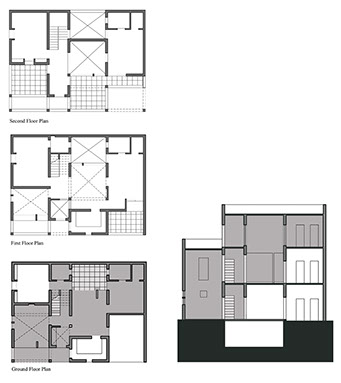
Chaya Tripathi House
Rebuilt in a dense city fabric, the house corresponds to 'z' coordinate through the horizontal building lines of the neighbors and in the 'x' and 'y' coordinates through the use of existing foundation of the house that it replaced. The 3 coordinates are then made to coincide by repeating the floor plan also as the section of the house. The house also explores the possibility of detaching 'structure'.
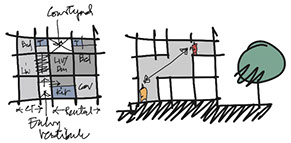
.jpg)
%20a.jpg)
.jpg)
.jpg)
-crop-u3041.jpg)
.jpg)
<
>
Col. Mathur House
The exhaustive program per floor relative to the size of plot, the need for extending gardens from both living areas and pool necessitated providing gardens at 2 levels. Two 3-floor spatial volumes at the opposite ends not only connect its otherwise 4 floors but also establish a diagonal relationship between the 'front' and 'rear' as well as the 'actual' and the 'implied' ground levels in this intended Palladian house.
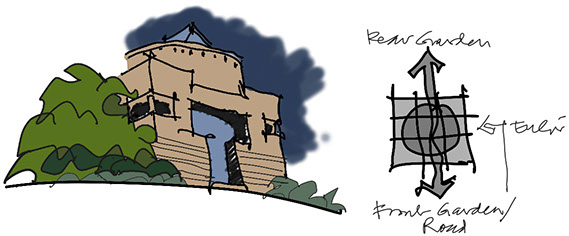
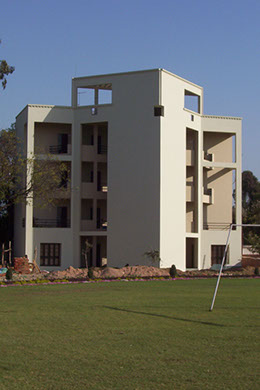
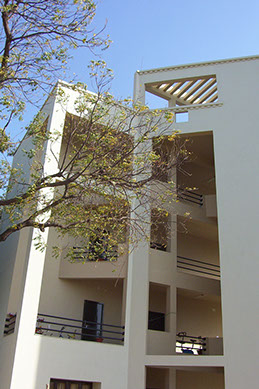
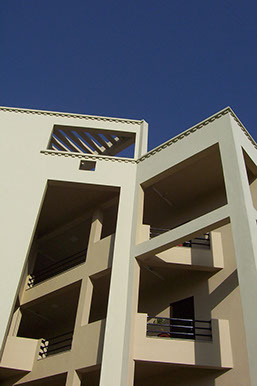
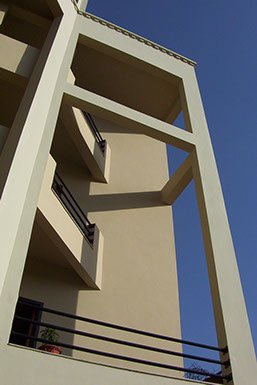
<
>
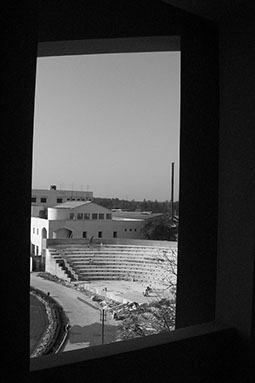
Saraswati Dental College
The work included making the master plan along with the design of graduate hostels, post graduate instruction areas and laboratories, guest houses, faculty quarters, dining and multipurpose halls, canteen, and theater added to the academic block in an existing campus.
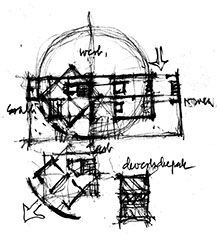
Devesh Deepak House
An unusually narrow site bounded by 2-3 floor houses on all sides but for a small opening at a height overlooking a orchard and approached from the diagonally opposite corner characterized this site. Geometry and light punctuate the length of site to ultimately address the view at the far end on upper floor. The repeating bridge connects the geometry to help negotiate the unusual length of site while not only providing access to the house but also to the office and servants above.
.jpg)
.jpg)
.jpg)
.jpg)
.jpg)
<
>
.jpg)
.jpg)
.jpg)
.jpg)
.jpg)
.jpg)
%20a.jpg)
.jpg)
<
>
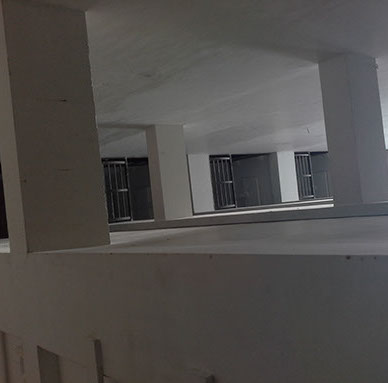

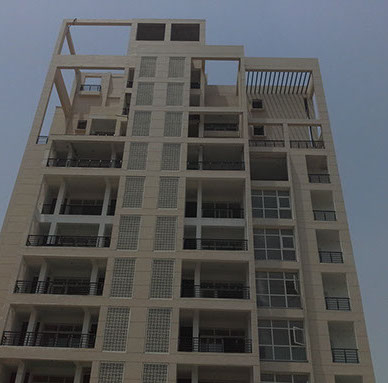

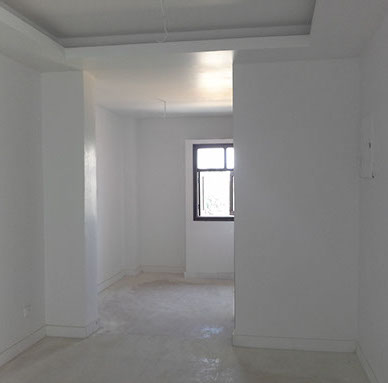
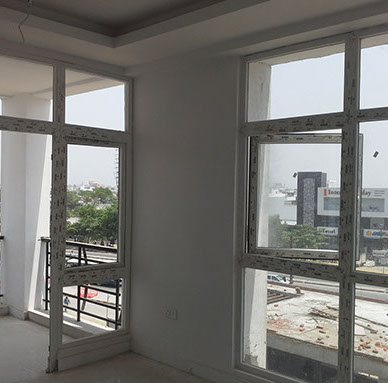
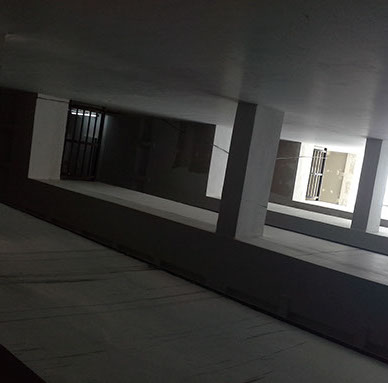

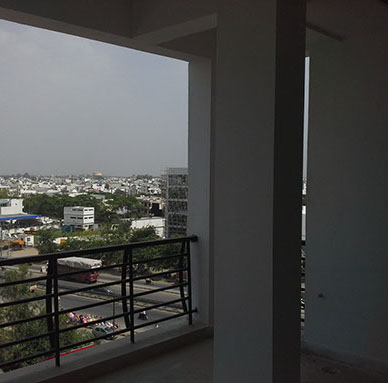
<
>
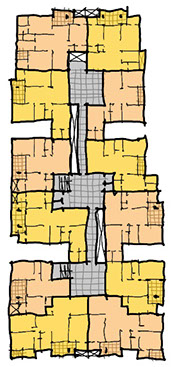
Faizabad Road Housing
This housing of 164 apartments of different types and sizes is spread over 2 blocks of varying heights and are connected at the ground level as ‘streets’ and ‘squares’ seen in traditional towns. Movement through them is intended to provide a rich experience of ‘open’ and ‘closed’;‘light’ and ‘dark’;‘low’ and very ‘high’ ceilings; and so on, punctuated with water tanks and fountains surrounded with lush green landscape. The ‘streets’ and ‘squares’ repeat in floors above to provide approach to individual ‘fan’ shaped units to limit area in circulation.
.jpg)
.jpg)
.jpg)
.jpg)
.jpg)
.jpg)
.jpg)
.jpg)
.jpg)
.jpg)
<
>
.jpg)
Hemant Arora House
The house explores the relationship between the 'public' grid of the city and the 'personal' grid of the family, dictated by the view of the distant railway tracks, through a 'rotation' about the point of worship that exceeds the dichotomies. The resulting interior voids not only connect the living floors but also punctuate and articulate the 2 'rotating' grids with different intensities of reflected southern light.
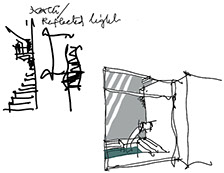
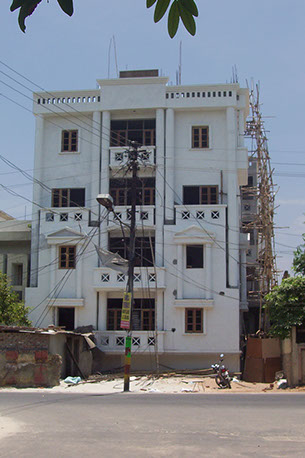
.jpg)
.jpg)
.jpg)
<
>
Other Housings
The general attitude to design in all housing projects, either big or small, is to economize on circulation, structure and services, without compromise on use. Design and arrangement of individual units often provide circulation as low as 8-10% of the built area. Uniform supports in either direction not only guarantees use of less concrete and steel, but also uses less number of columns and beams. Effort is made to ensure openness so as to encourage light and breeze. These make the apartments equally sustainable and energy efficient.
-crop-u3881.jpg)
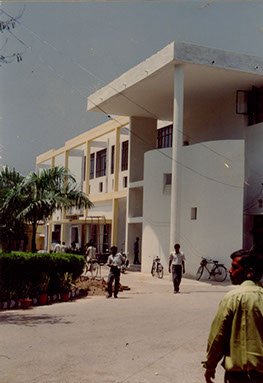
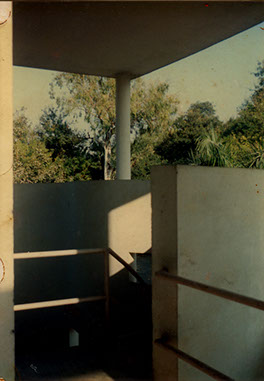
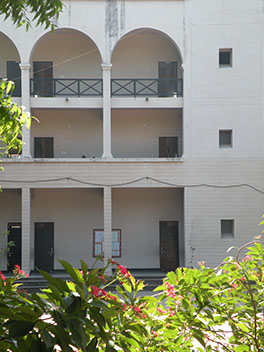
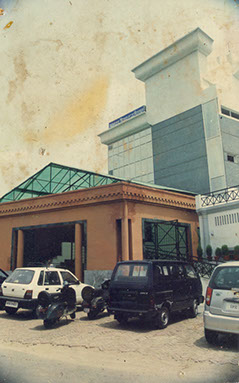
<
>
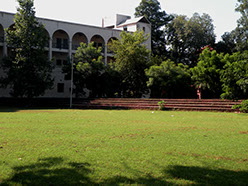
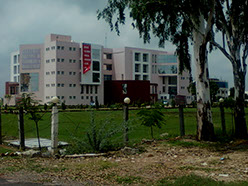
Other Institutes
Saraswati Institute of Technology and Management:
Contrary to usual practice, different departments of the institute were independently arranged sharing common programs on the ground floor. The resulting 'plinth' not only provided sheltered connection between departments below to negotiate extreme weather but it also provided a platform for interaction of students and teachers above. This platform also helped separate vehicles from people and their activities.
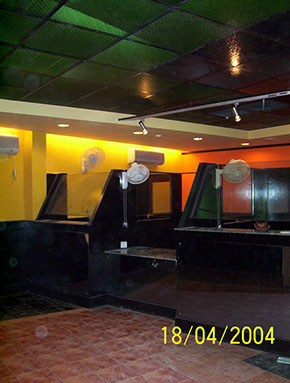
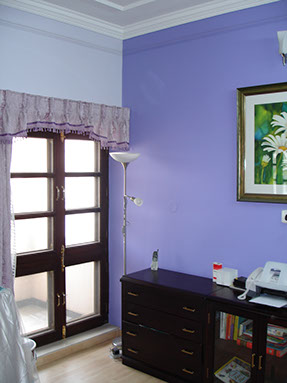
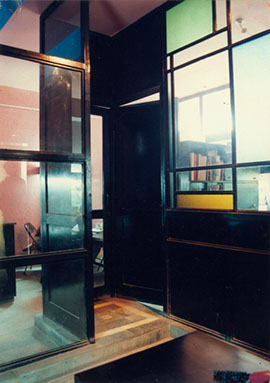
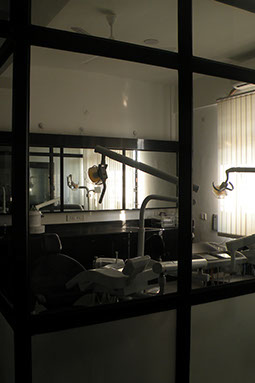
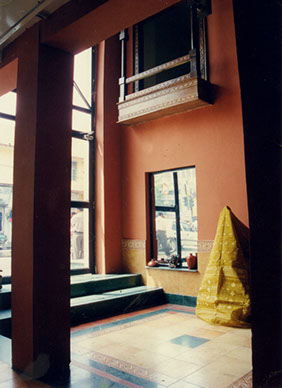
.jpg)
<
>
%20a.jpg)
Other Interiors
The types of interiors vary as do their language and expression. These interiors are usually intended as means to explore materials for construction and their details for future use.


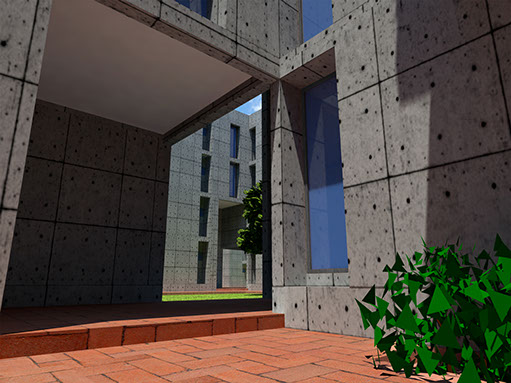

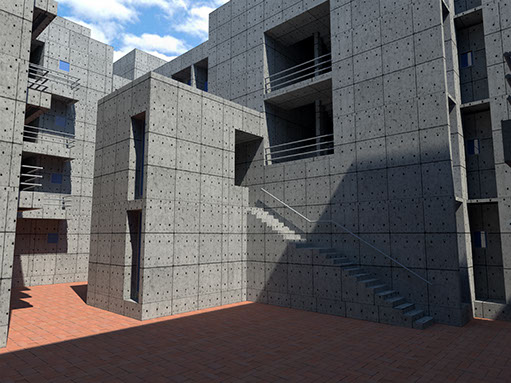
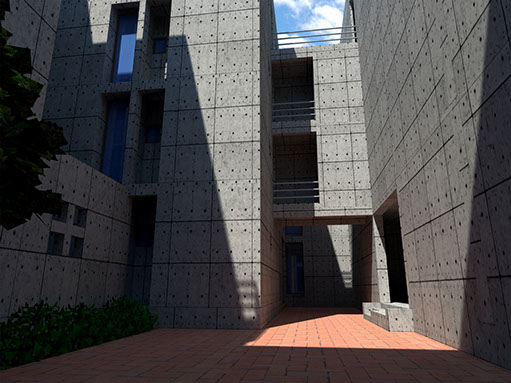
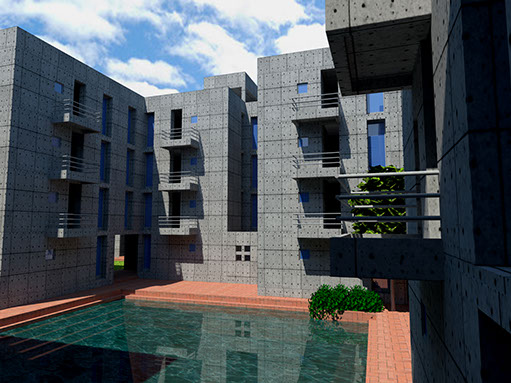
<
>
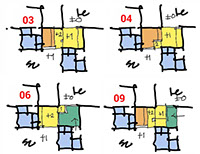
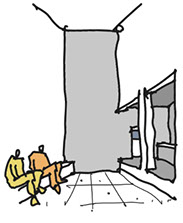
Low Cost Housing
The low rise high density housing, initially with 500 units in phase I, is designed to provide living options in 1 or 2 rooms with kitchen, bath and WC. The units are clustered around a series of small to large courtyards connected by narrow streets and 'darwaja's' to recreate memories of earlier towns. These covered 'darwaja's' or gateways of varying heights and character also provide place for shops selling tea or other provisions and facilitate sheltered interaction. On one hand, use of regular structure, compact circulation, extensively shared walls, makes the design economical to build. And on the other, ample sunlight, use of ‘wind catchers’ for ventilation, tanks for water recharge that also encourage community gathering, makes the place energy efficient and sustainable to live.
Scottish Cemetery
A Scotland based charity, KSHT, has employed NSDA to conserve the 19th century Scottish Cemetery in Kolkata which houses around 1600 graves of over 2000 Scots. It has great significance for the Scot families, however, slipped into decay as it did not serve any purpose for the city after it was closed and the British left the country. Thus, the project includes not only the clearing of the jungle and conservation of the tombs, but also reviving the memory of the cemetery in the memory of the locals and integrating with the community through urban and social surveys, heritage sensitization workshops, and research and training through their outreach cell, the Lime Center. More information can be had through their website www.kolscotheritage.org.
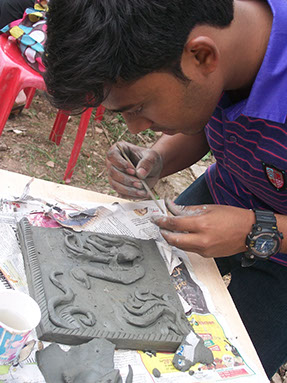

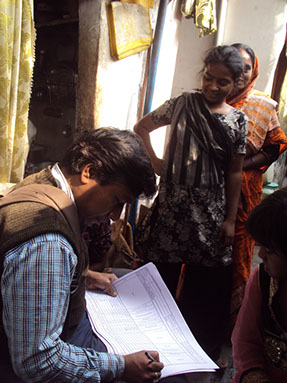
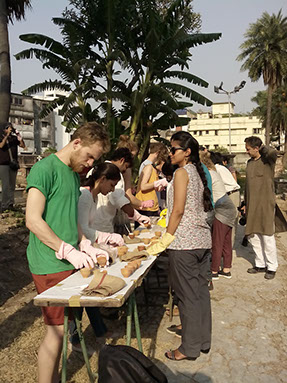
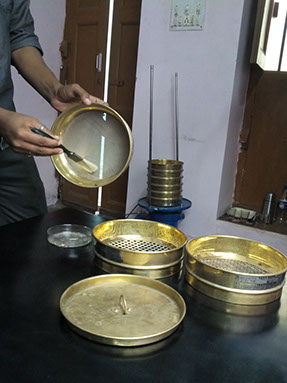
<
>
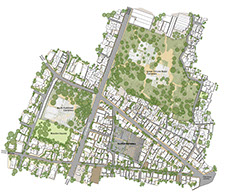



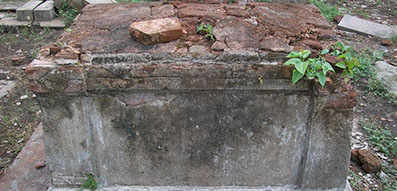
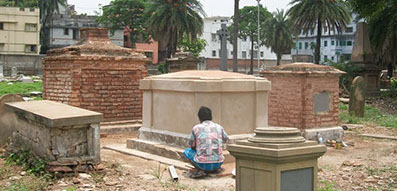

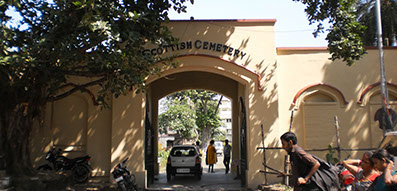
<
>
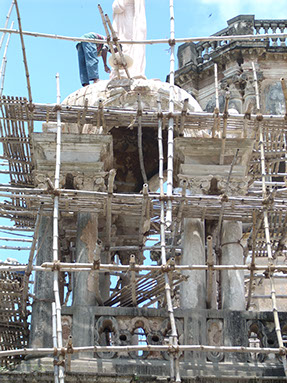
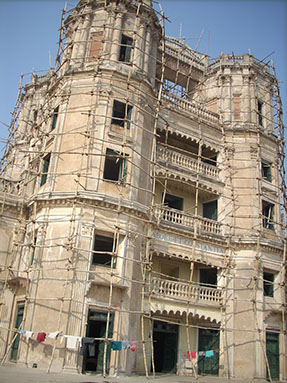

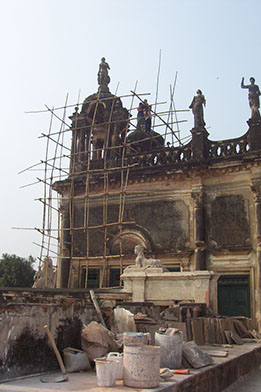
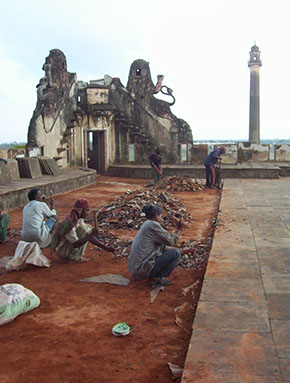
<
>
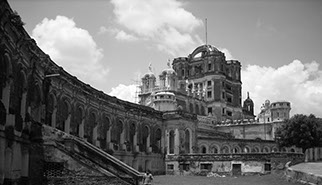
La Martiniere College
La Martiniere College, designed and constructed by Major General Claude Martin in 1796 is a landmark building. It is a brick and stucco building. Due to age it had developed cracks in the roofs and walls rendering the building damp and plagued with vegetation. All the terraces and walls of the building were restored by grouting with compatible building materials. The whole building façade was cleaned and coated with a transparent paint to prevent further damage.
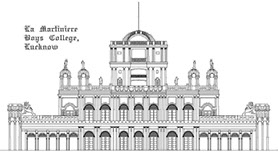
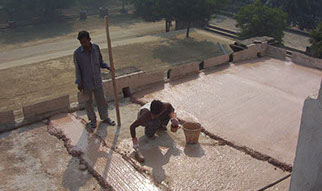
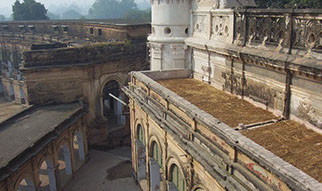
<
>
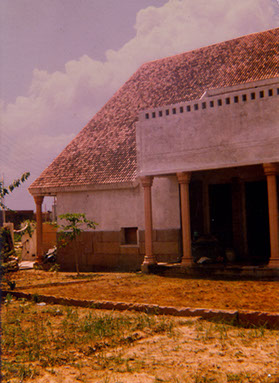
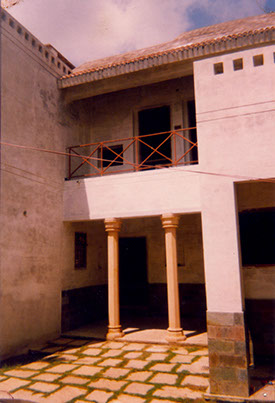
%20ed.jpg)
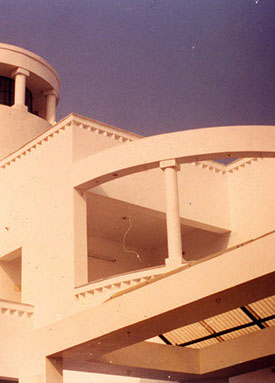
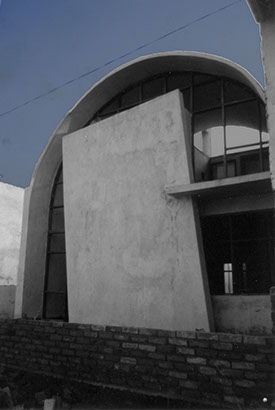
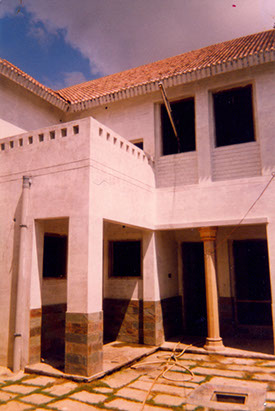
<
>
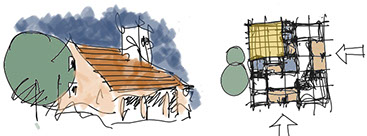
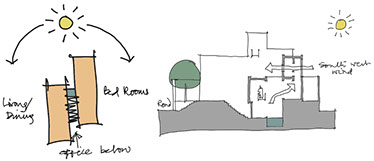
Other Houses
As in the houses shown earlier, the design of most houses stress on an idea based on the peculiarities of the place located and the program or use intended. Besides, they are also used to explore some aspect of our architecture, either related to form or space, structure or services, climate or construction.
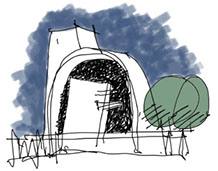
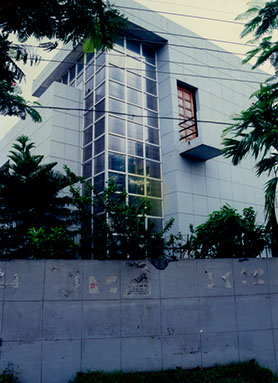
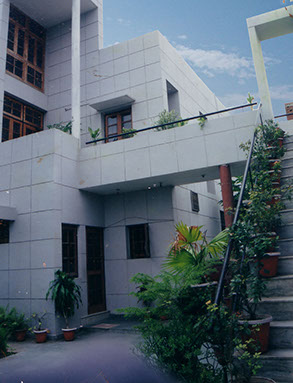
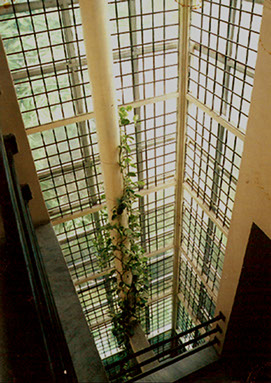
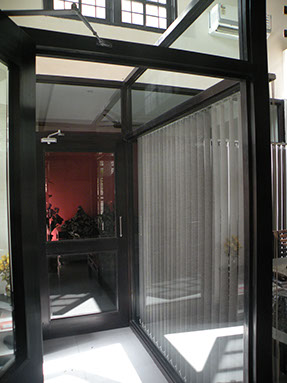
<
>
Dr. Vineet Agarwal House
The bridge of the house located on a corner triangular site of a busy street addressed 3 important issues of the program. 1) The need for a detached clinic. 2) Access to living areas on upper floor to the doctor returning late without disturbing his family. 3) Providing privacy to rear garden but with a simultaneous view of adjoining street. The bridge also allowed the possibility of examining ways of connecting 'form' through 'structure'.
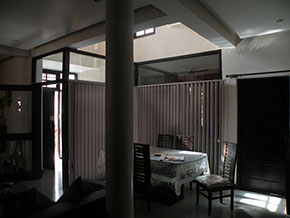
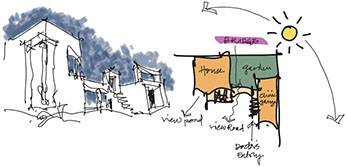
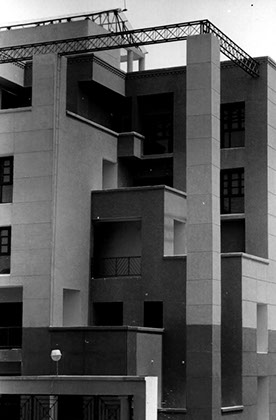
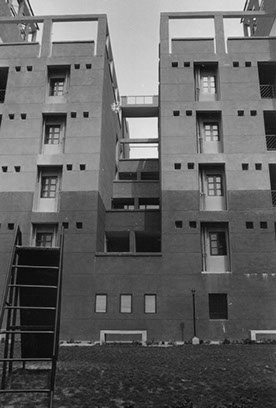

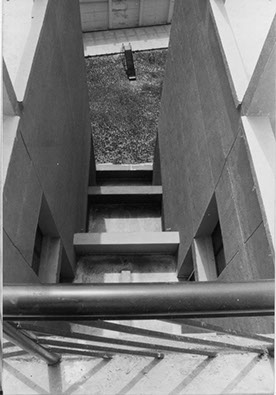
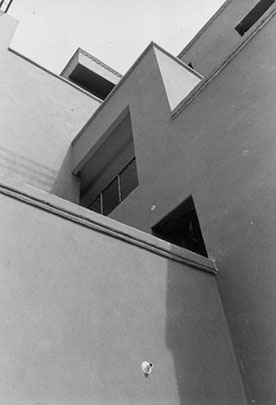
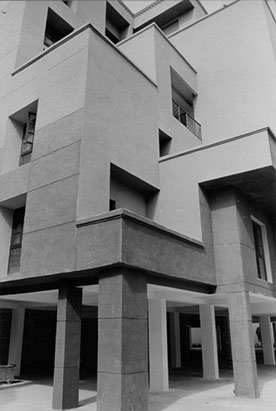
<
>
SIDBI Terrace Housing
With150 FAR and a 35% ground coverage, as demanded by the client, results to nearly 4 and ¼ floors. The intention was to distribute the balance ¾ of the top floor terrace to all families in the apartments occupying different floors. The terraces not only provided outdoor space to each family and encouraged otherwise uncommon social interaction between floors but also helped promoter sell additional floor areas to each family from the resulting terraces. Formally, the terraces helped negotiate the massive bulk of the building with its otherwise 2-3 storied neighbors.
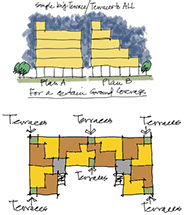
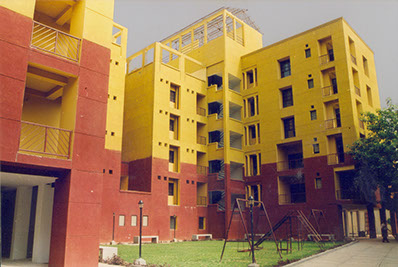


<
>
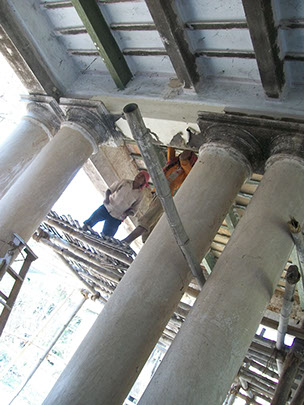

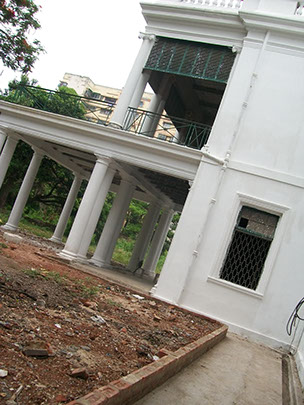
<
>

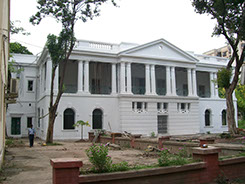
Russell Street Club house
The 19th century Russell Street Club house, situated in the heart of Kolkata, is surrounded by large wooded estate. The property of the Turf Club, it was given to a developer, for the construction of new houses with the condition that the old Club house be conserved and retained by the new housing as it’s reception or community centre. The main problems of the building were lack of maintenance due to disuse, rising dampness, and tremendous growth of vegetation around the building. Once the vegetation was controlled, the building was impregnated with a water resistant barrier. The building was then plastered and finished with whitewash.
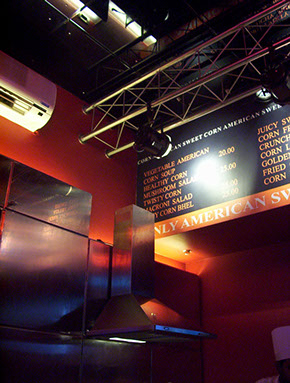
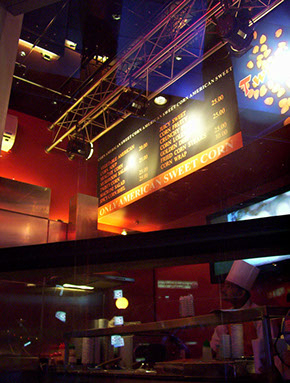
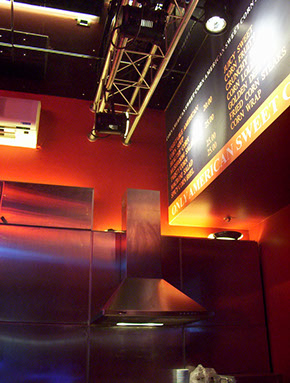
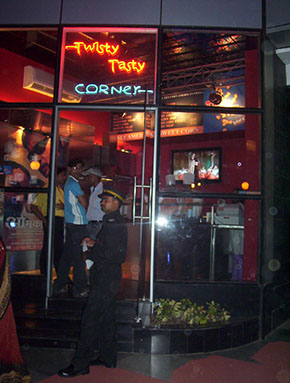

<
>
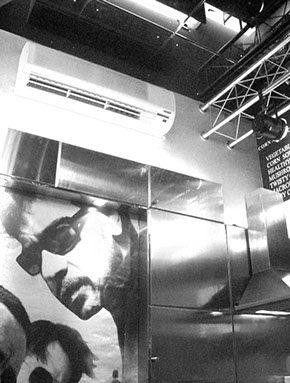
Sahara Gunj Interiors
Although small but strategically located at the entry corner of Sahara Gunj, the interior attempts to compliment and enhance the approach to consumer culture of our time and glitter of the first Mall in the city.
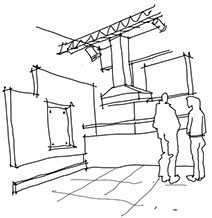


The revitalization and re- development of the Janamsthali of Acharya Padmasagar Suri Maharaj
During the research and publication of the book by Marg on Murshidabad (co-edited by Neeta Das ), many heritage property owners were inspired to restore their properties there. Several properties of rich Marwari merchants living in Kolkata and abroad have associated together to conserve the Jain temples and their other properties in Murshidabad. NSDA is currently working on making proposals for fund raising of the same. The first one is Amil Khata, a guest house attached to the Sri Bimalnathji temple in Jiagunj. The second project is the revitalization and re- development of the Janamsthali of Acharya Padmasagar Suri Maharaj at Jain Patti, Azimganj. Both Jiagunj and Azimganj were developed by the Jain Marwari merchants from the Mughal times in Murshidabad.



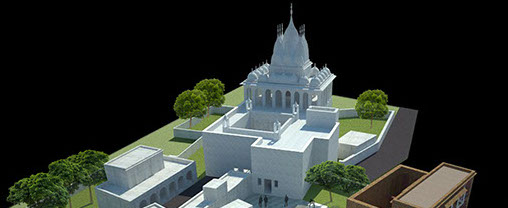

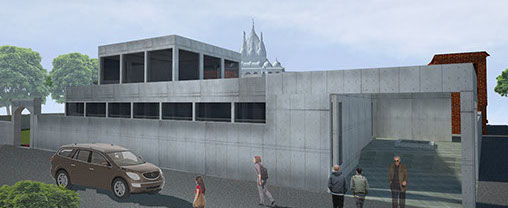

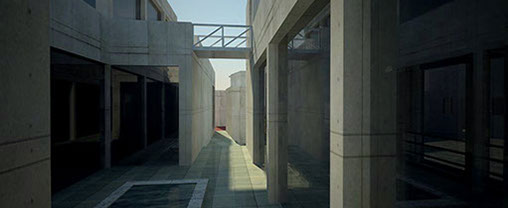
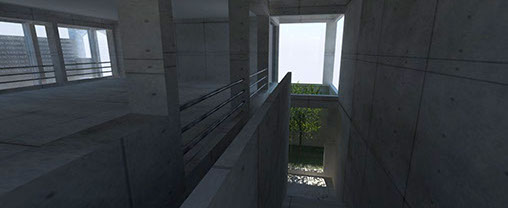
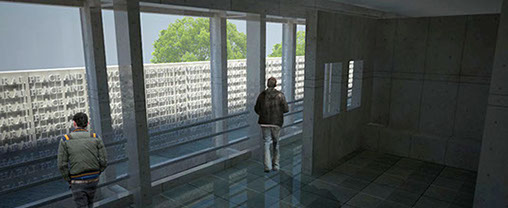
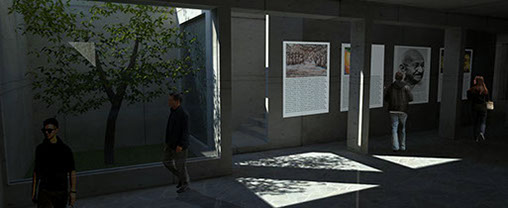
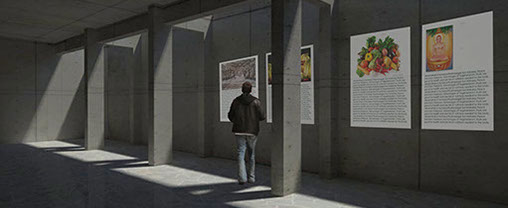
<
>
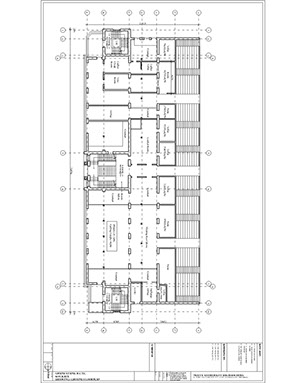
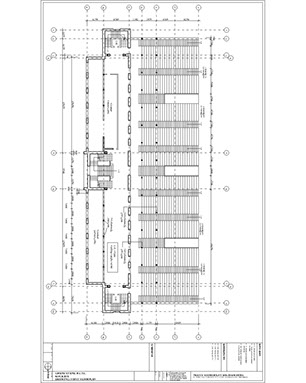
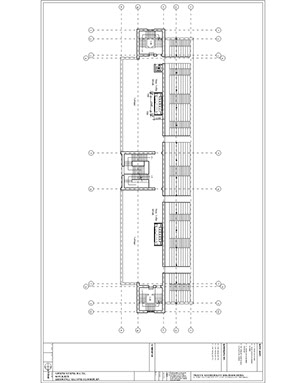
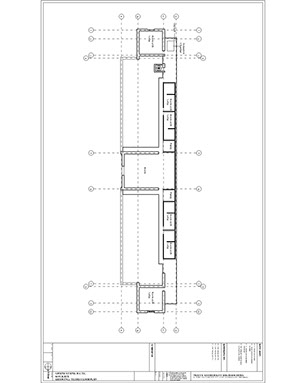
<
>
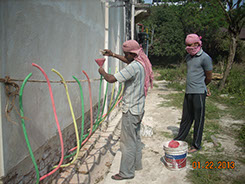
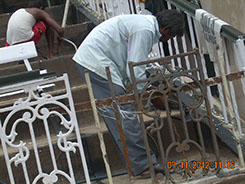
Royal Calcutta Turf Club
Grand Stand, Kolkata is a late 19th century building meant for viewing horse racing; a sport started by the British Army officers in 1769 in Calcutta. ‘Grand Stand’, meant for the common public, thus exposed to maximum wear and tear, is constructed with steel girders. The main problem other than maintenance, in the building was seepage of water from the roofs and tiers. The project was given to NSDA by INTACH, Kolkata Chapter, for the conservation of the same. Along with the repair of the roof, waterproofing, and painting, the ornamental cornices, balustrades, balusters, and iron grills were repaired and replaced.
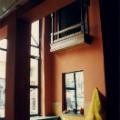
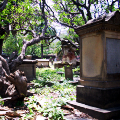
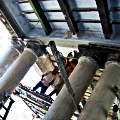
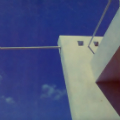
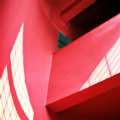
%20edth.jpg)
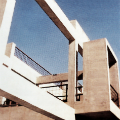
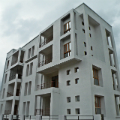

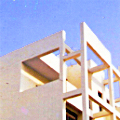
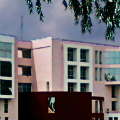
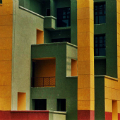
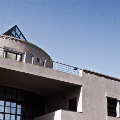
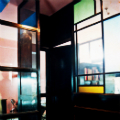
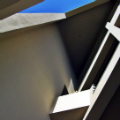
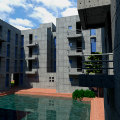
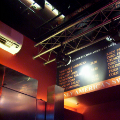
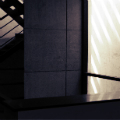
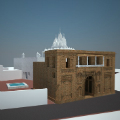
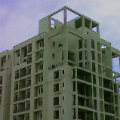
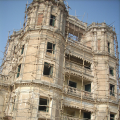
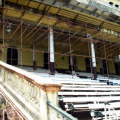


%20edth-u2136-r-fr.jpg)


















